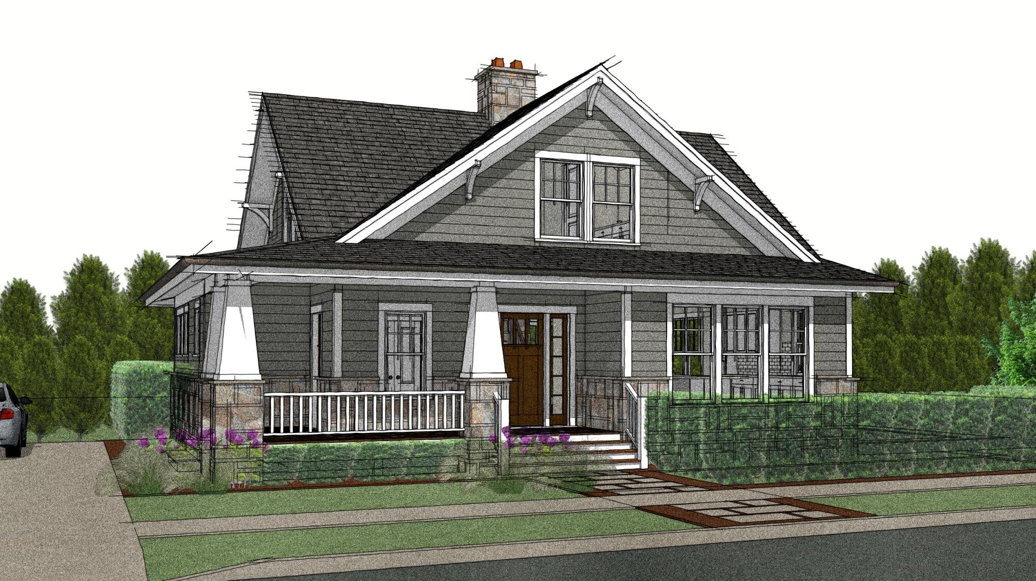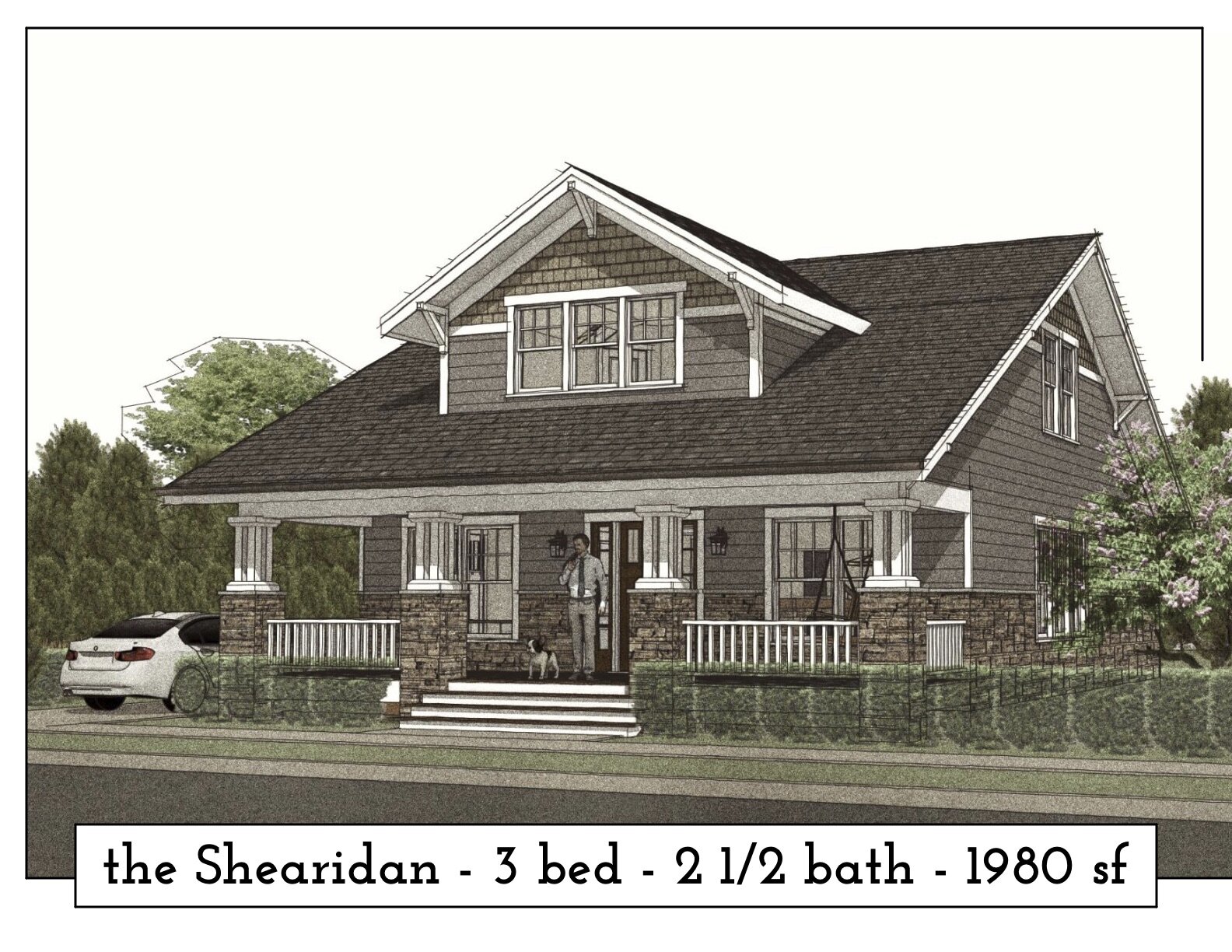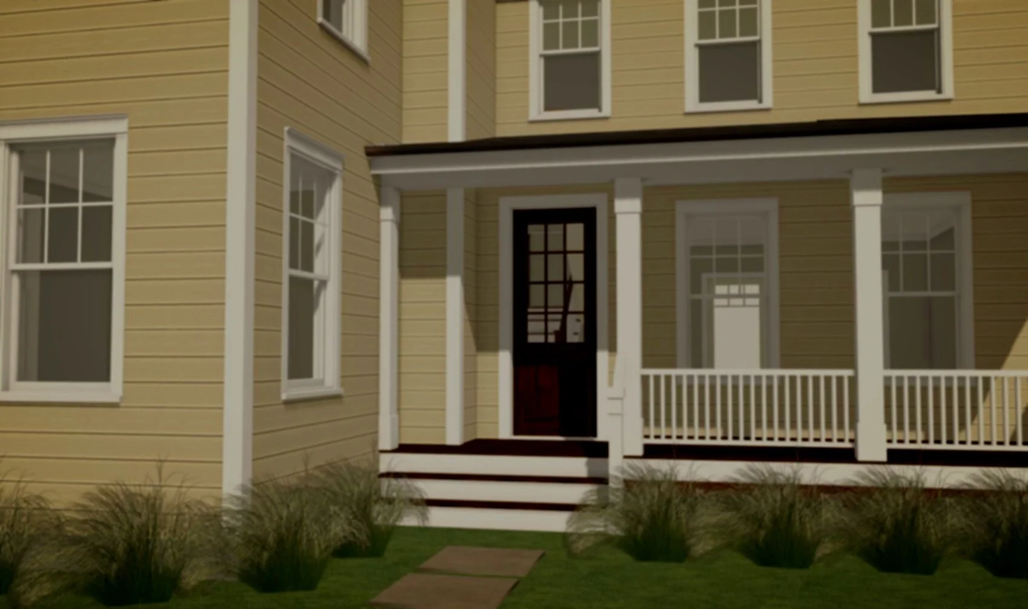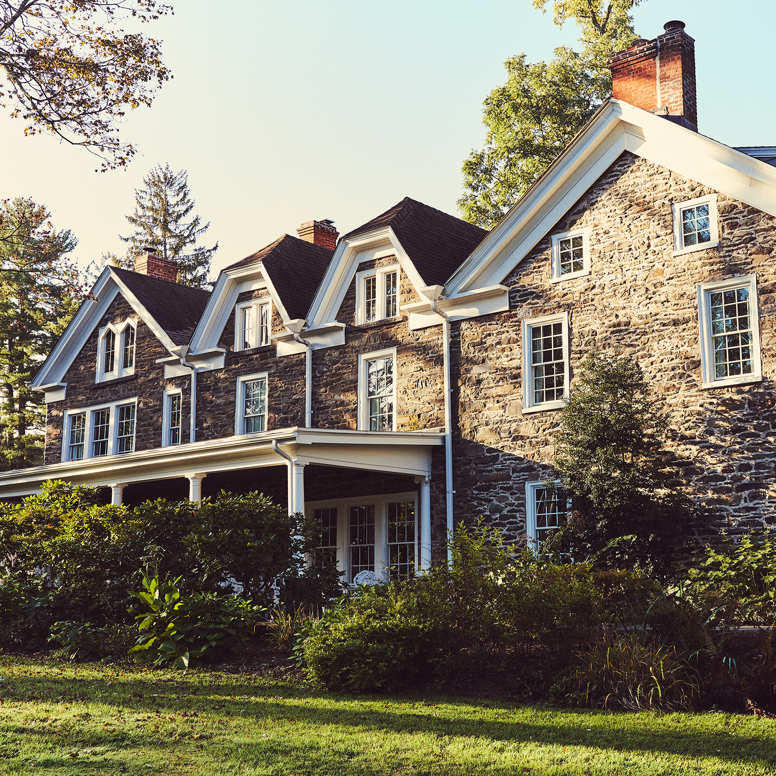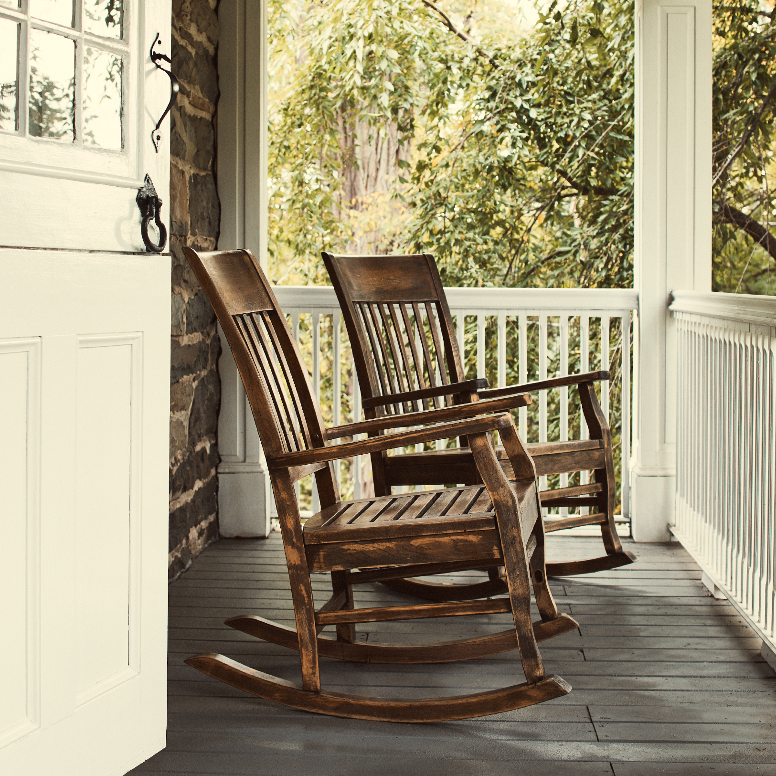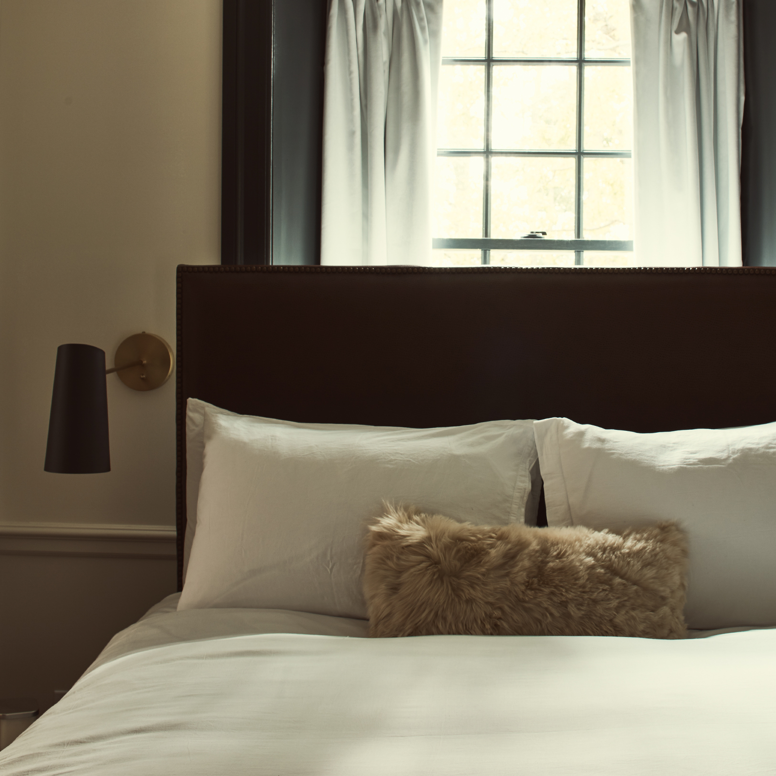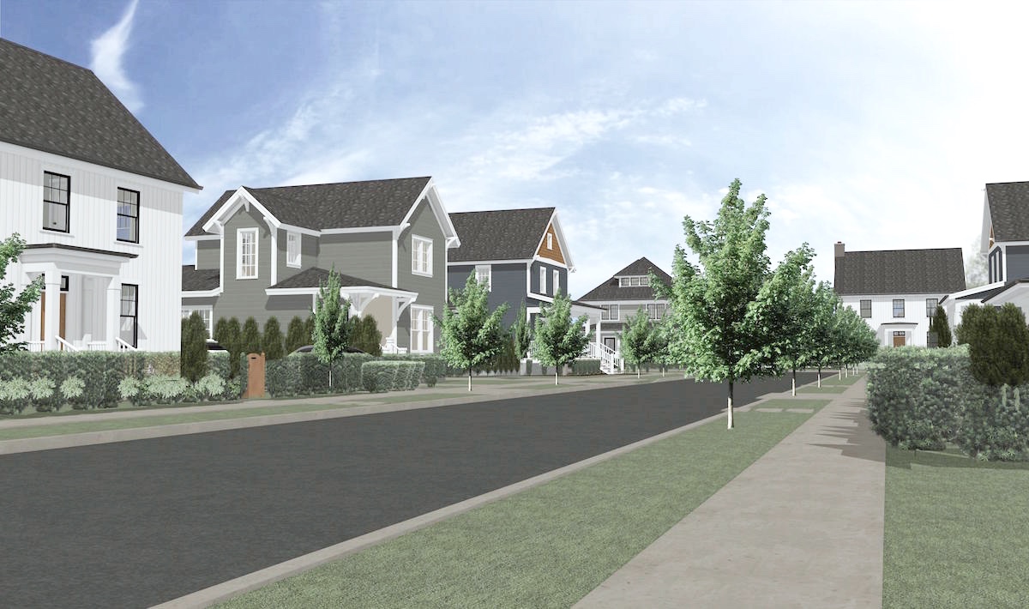
house plans for small lots and traditional neighborhoods
Whether you're building on a small City lot, a Lake lot, or in a Neotraditional development - you've come to the right place.
Our exclusive collection of home plans includes Craftsman Bungalows, Colonial Farmhouses, American Foursquares, and many other Traditional American Styles - all designed with modern, open interior spaces and efficient layouts.
If you’re looking for something more in your next home, and are tired of seeing the same old generic house plans, then you’re in for a treat.
Go ahead - take a tour of the neighborhood - you just might find your next favorite new house plan.
Enjoy!
see the most popular houses
3 bedrooms - 2 1/2 bath - 1880 sf
A stunning cross-gable Craftsman Bungalow with modern-configured interior living spaces and amenities, this house maintains the charms of a traditional bungalow while providing the updated living spaces modern lives demand. Accommodating a family with 2-4 children comfortably, this house would be a handsome addition to a city lot - or stretching out on a bigger parcel.
3 bedrooms - 2 1/2 bath - 1895 sf
An upright, well-mannered house built around an open living space. Its vertical proportions ensure it will integrate beautifully into a neighborhood fabric, and the design makes it perfect for a growing or established family. Optional additions are a side porch or deck, detached or attached garage, and a future finished basement.
3 bedrooms - 2 1/2 bath - 1980 sf
A classic low-slung Craftsman Bungalow with modern-configured interior living spaces and amenities. Based on the Classic 'Sears Craftsman' design, this house maintains the charms of a traditional bungalow while providing the updated living spaces our modern lives demand. Based on the 'not so big' house principles, this plan accommodates a family with 2-4 children comfortably, and is at home while fitting into either a tight city lot - or stretching out on a bigger parcel.
find your plan from our catalog
View our premier collection of historically inspired home designs
Everything you need to round out your site - from Sheds to Garages, Barns to Art Studios - find it here
learn about custom design projects
welcome to the neighborhood
We love the charm of an old street with towering Oaks and stately homes, with hedges and gates framing the sidewalks - or the fresh order which enlivens the street with optimism in a New Urbanist development.
We love houses with porches and columns - with simple honest shapes and welcoming details - which reward the passer by with a moment of delight, and the owner with a lifetime of pride.
choose an accurate + well designed plan
Not all house plans are created equally - in fact, it seems like most plans out there are just variations of the same. Beyond the basic numbers - square footage, bedrooms, bathrooms - what is it that makes for a comfortable, well-designed home?
We thought we’d create a quick guide on what to look for - and what to avoid - when shopping for a plan.
get the technical detail you need
designs meet current nation-wide code
Our plans include everything you need to get your home built, including full construction drawings, renderings and 3D views, foundation plans, window and door schedules, and construction notes.
All designs in our catalog are engineered based on the most current ICC Residential Code guidelines - guaranteeing they'll be accepted by most local code officials across the country.

