the Gilmore

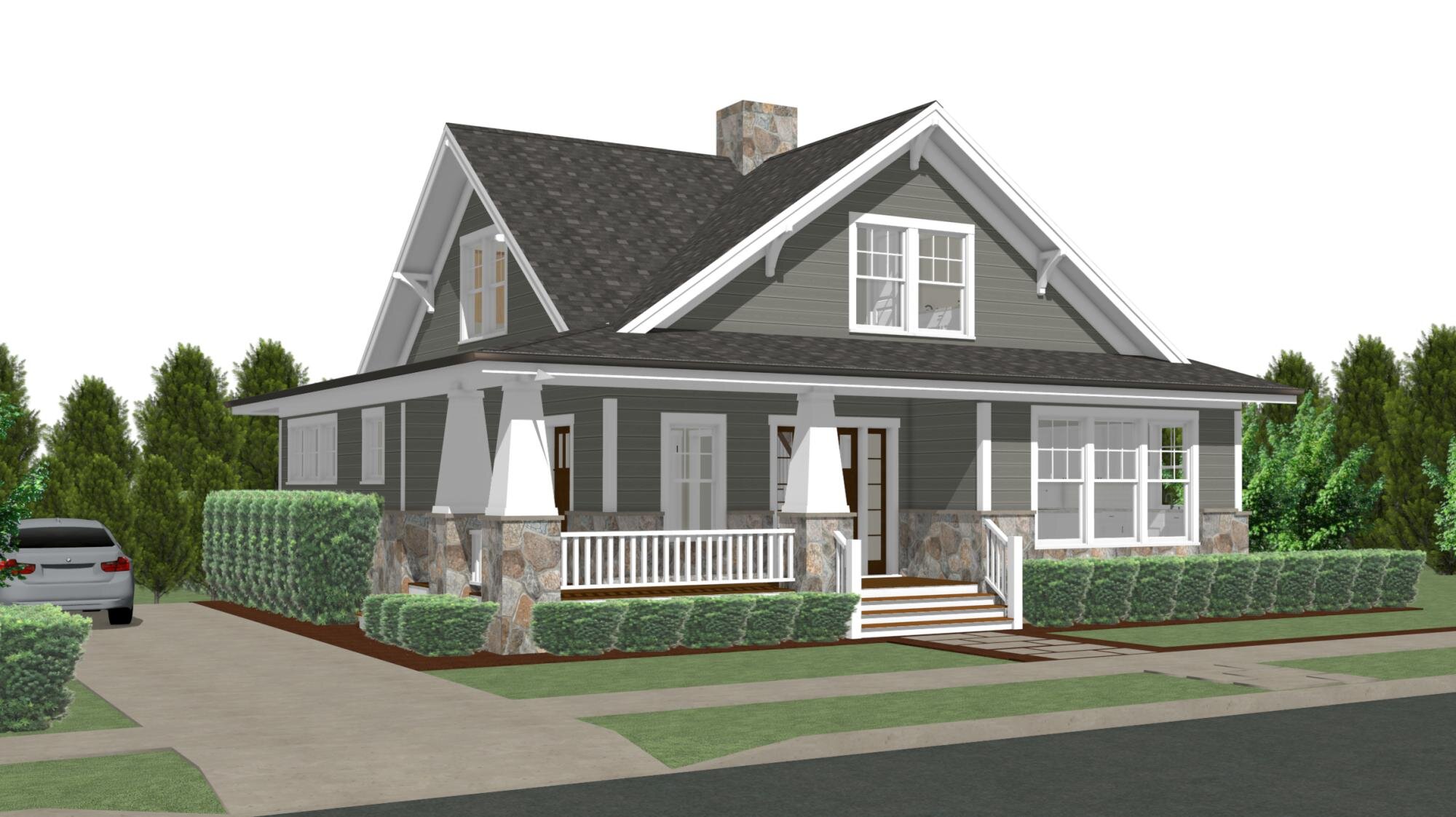

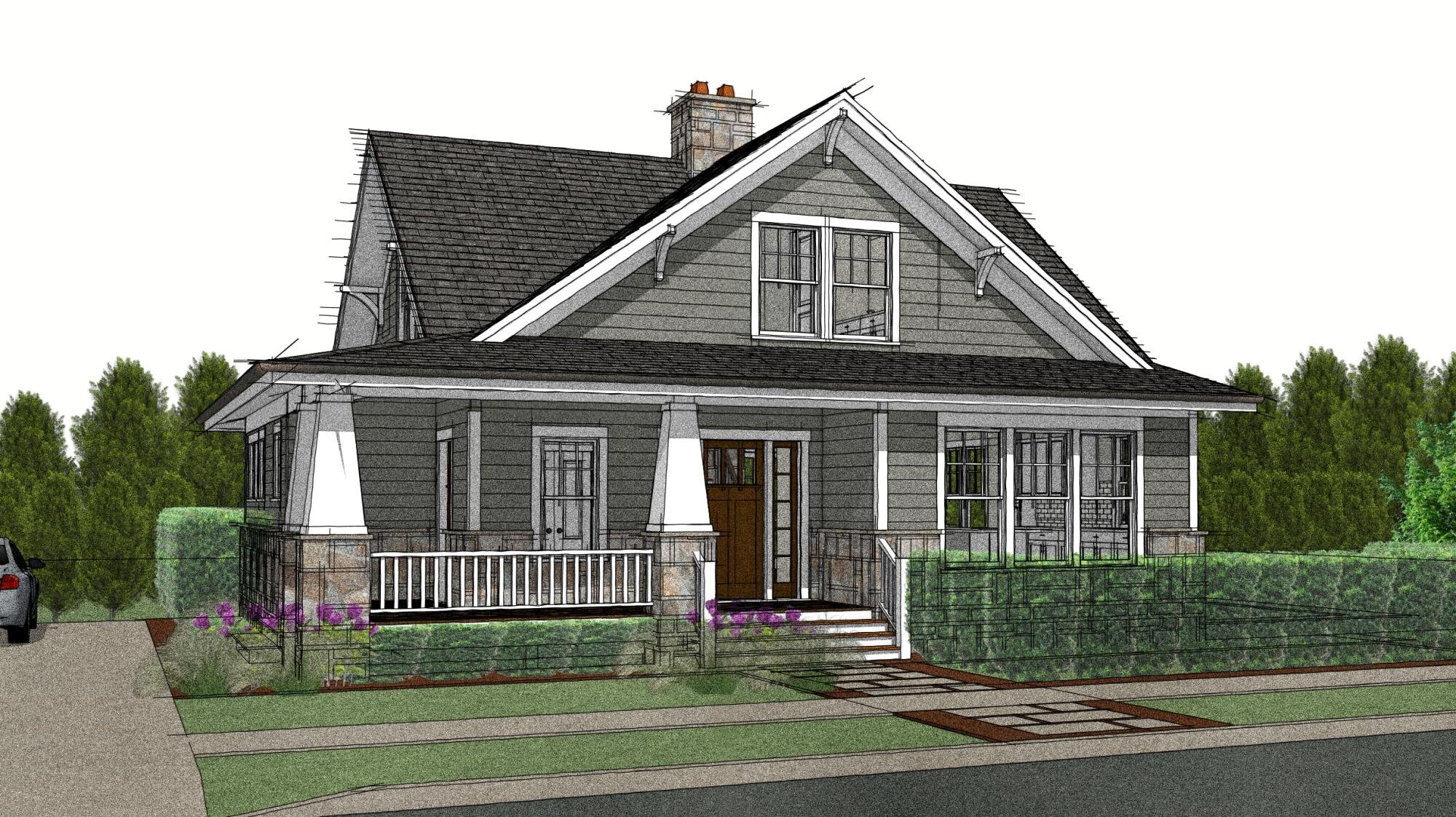
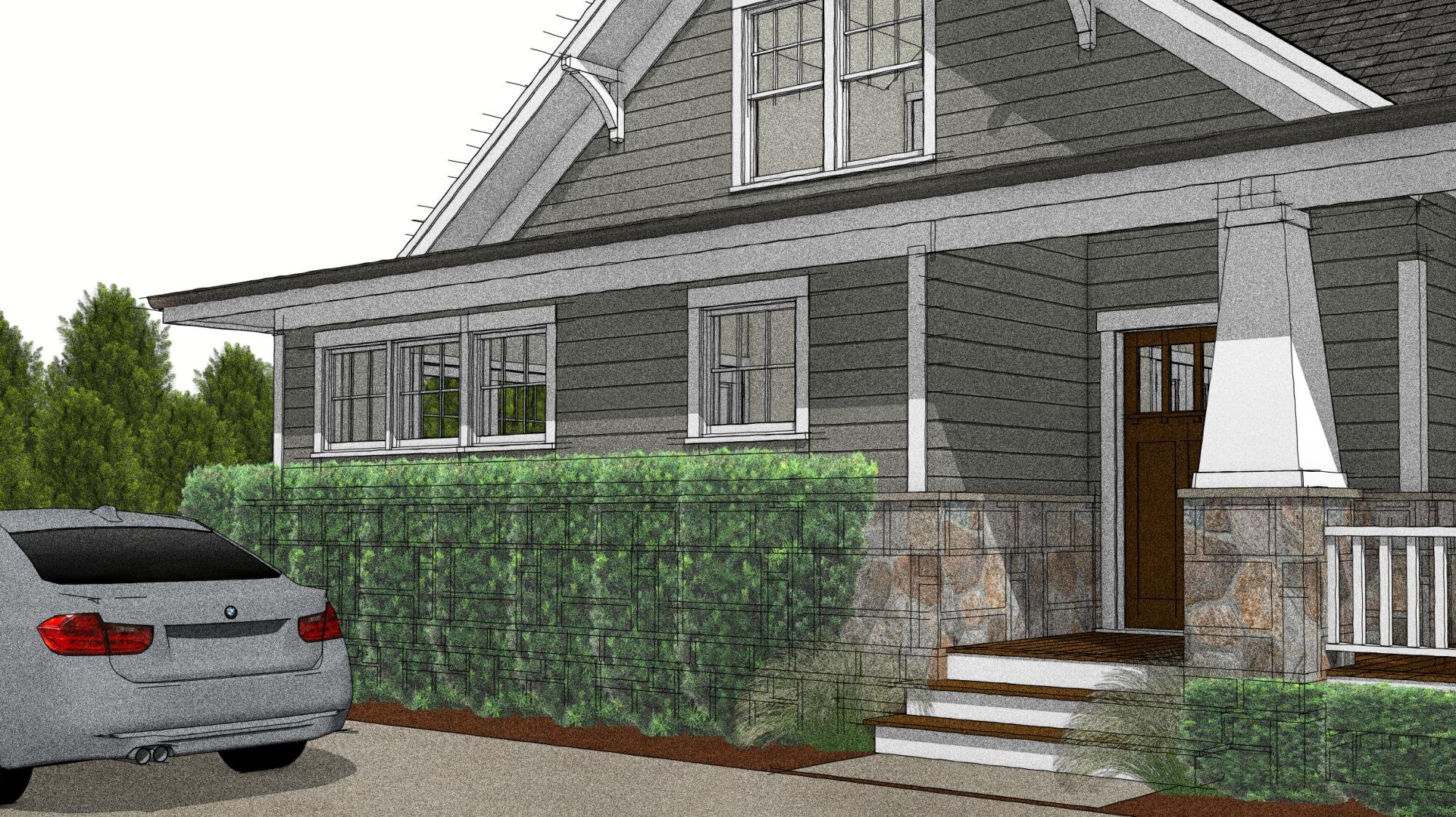
the Gilmore
3 bedrooms - 2 1/2 bath - 1880 sf
A stunning cross-gable Craftsman Bungalow with modern-configured interior living spaces and amenities, this house maintains the charms of a traditional bungalow while providing the updated living spaces modern lives demand. Accommodating a family with 2-4 children comfortably, this house would be a handsome addition to a city lot - or stretching out on a bigger parcel.
1st Floor Plan
2nd Floor Plan
PLAN OVERVIEW
Bedrooms: 3 total, 1 main, 2 upstairs
Bathrooms: 2 full (incl. Master), 1 half/powder
Kitchen: U-shaped, Island, Pantry, Located at Front
Master: First Floor, 12’-10” x 13’-5”, Walk-in closet, Shower
Laundry: First Floor, Stacked washer/dryer
Dining: Integrated Dining, Informal Dining, Located at Front
Other Features: Front Porch, Fireplace, Study, Mud Room, Backyard Access, Side Entry, Powder Bath, Entry Vestibule
Design Style: Low-pitched Craftsman Style
HOME DESIGN SPECIFICS
1st Floor: 1263 sf, 9’ ceiling
2nd Floor: 618 sf, 8’ ceiling
Covered Porch: 184 sf
Garage: 0 sf as drawn, Optional - see FAQ
Foundation: Basement, slab, crawl options - see FAQ
Deck: 0 sf as drawn, Optional - see FAQ
Measurements: 38’ wide - 38’ deep, add 2’ for steps
Wall Construction: Multiple options included - see FAQ
Roof Construction: Truss roof standard - see FAQ
PLAN DESCRIPTION & WALKING TOUR
Although she came from a stuffy family, Lorelai Gilmore had a bit more of a genuine side, a side I think would pair nicely with the artistic yet straighforward details that make up the Craftsman style.
This cottage is no exception - with a wrapping porch supported by stout column bodies, a cross-gable roof form, and an elegantly detailed approach, we have the makings of a cozy yet elegant home.
Step inside and you’ll be greened in the vestibule and see the staircase and central chimney beyond. To keep the front porch engaged, we don’t hide the front door too much from the living spaces - however we do want just a hint of separation here - so that you’ll use the front porch frequently, but not feel like your living room is exposed to the street.
Up front we place the grand kitchen, with it’s island, in the most active and social part of the house - with exposure to the street and front windows. From here we can prepare a meal, gather round the island, and greet our neighbors as passers-by. There’s even a nook for your coffee makers to tuck cleanly away - a detail Lorelai would love.
Next we have our living room in the center of the house - protected from the street by the activity of the kitchen, yet one step closer to the private sanctuary of the back yard. Facing the fireplace, we have a warm place for the family to gather in the center of the home.
Toward the back we place the dining area, with it’s grand table and generous windows - a place not just for the Sunday meal, but for homework and projects all week long.
Patio doors lead out to the back yard with grilling, lounging, and outdoor spaces. A private terrace off the master bedroom completes the yard.
Parking to the side on the driveway allows for easy access to the side door and mudroom area - which conveniently links to the front door, so no matter which way you arrive at the house you’re only steps away from the coat hooks.
We also find a first floor master with generous closet space and an ensuite bath, a laundry with view to the back yard, and an efficient powder bath located off the back hallway.
Up the central stair which envelops the chimney, we arrive at the study area. Room for built-in desks or a comfy library is provided under transom windows which bring in light and views, even to the front entry below.
Two kids rooms flank the upstairs hallway, with vaulted ceilings and generous closet spaces. Finally, a full split bathroom allows for multiple simultaneous users - someone can be in the shower area with privacy, while leaving the sinks free for those who are brushing their teeth.
We think you’ll find a lot to love about this plan - contact us today to take the first easy step.
Frequently Asked Questions
Thumb through a set of Blueprints while you’re here.
There’s a reason our plans are popular with the builders - because they’re jam-packed with useful information that helps save time and trouble. Our plans are so thorough that we guarantee you can’t find any better for the price. So just what’s included? Click through to find out, or visit our in-depth article walking you through just what you’ll be getting when you go with an OVC set of plans.



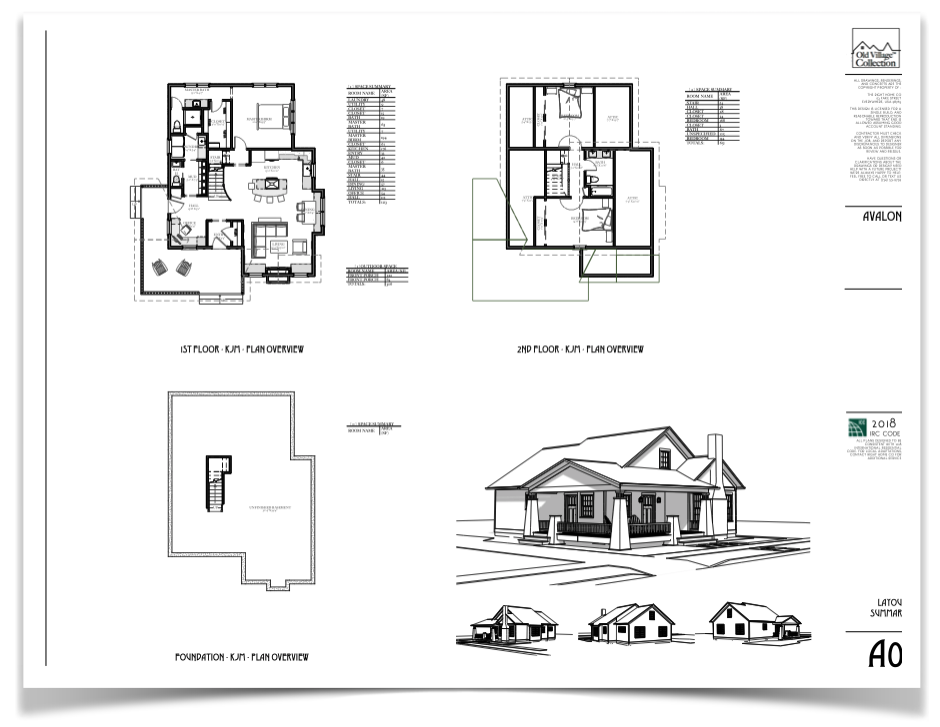
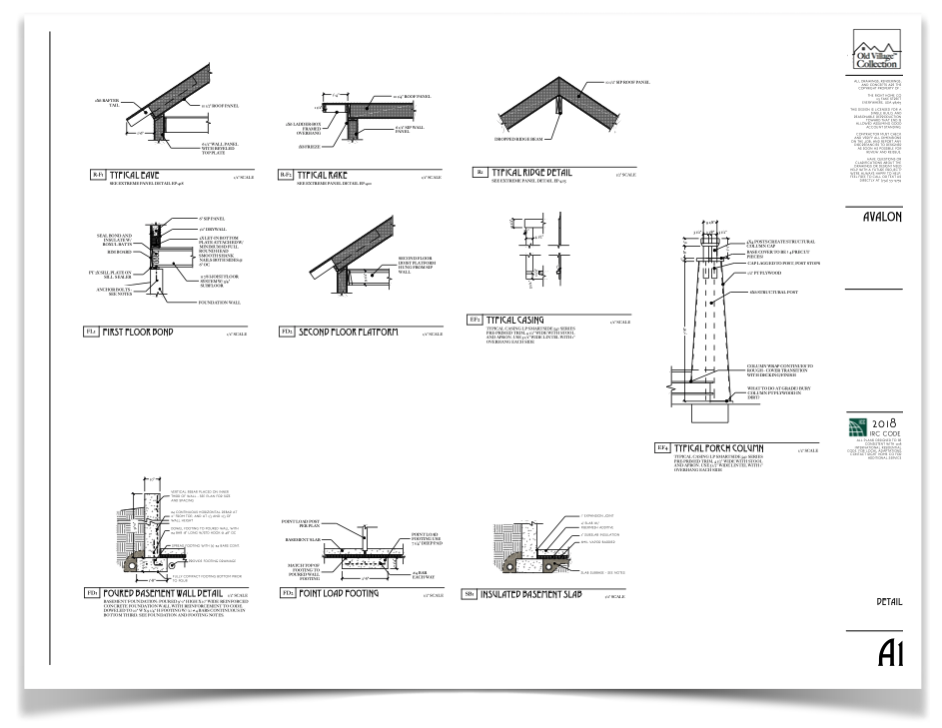
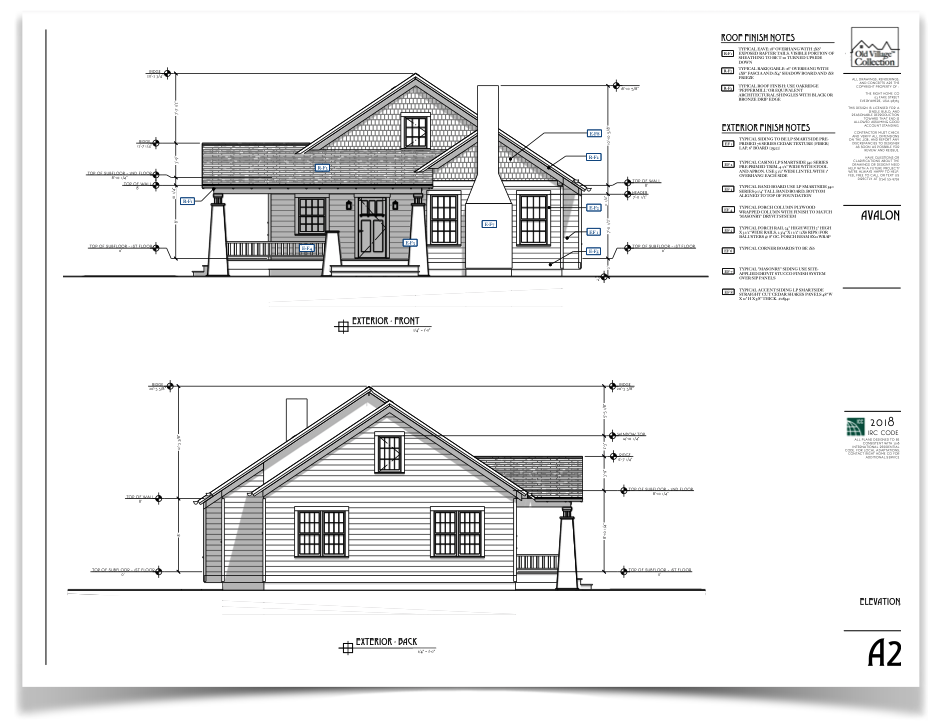




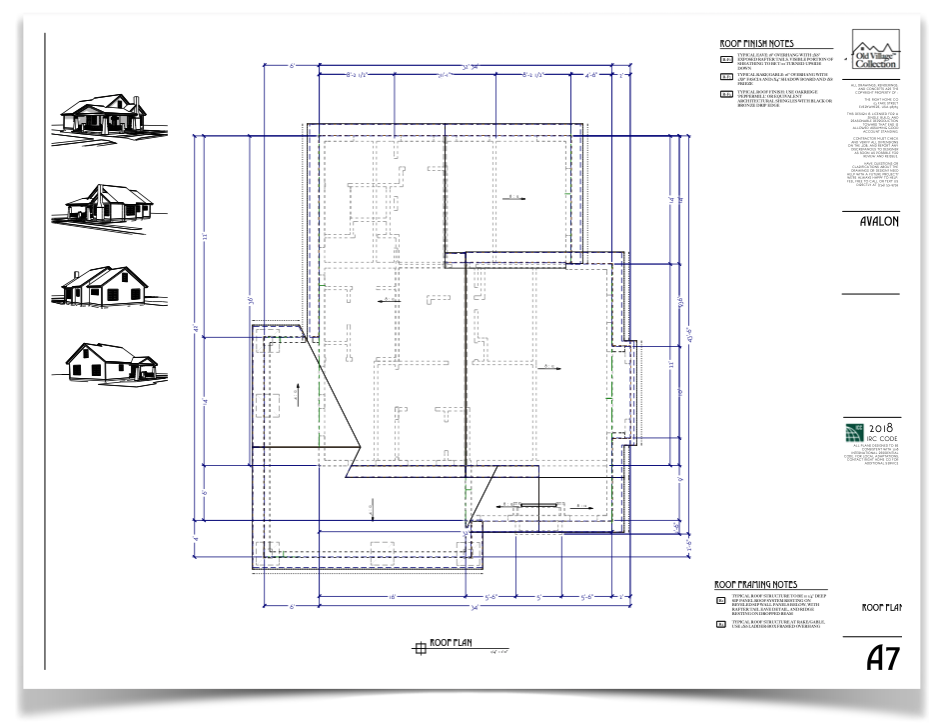



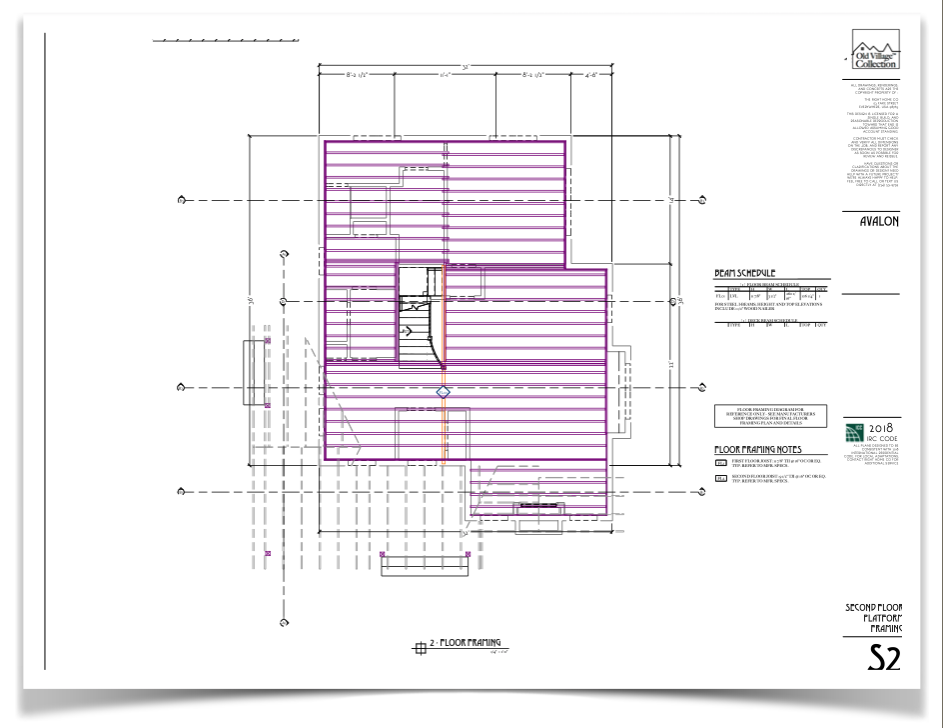




Looks Great As-Is: Sometimes a plan is a perfect fit, and if you're one of these lucky group, then you'll let us know 'i love it just as it is'
Lets Make a Few Adjustments: Sometimes things are very, very close - but just need a bit of attention - the rearrangement of a closet door, moving a non-structural wall, changing the cabinetry, adding a small deck - then choose 'some small adjustments'
Let’s Add a Room or More: Less often, but often enough, the change involves adding a room - like a sunroom or covered porch - or expanding the footprint of the house to enclose more space - for this pick 'adding a room or more'
Make this a Custom Design: And occasionally, clients love the overall feel of a house and are interested in creating something truly unique that embodies the same spirit. For this, you'll choose 'make this the basis for a custom design'