the Milford
the Milford
3 bedroom - 2 1/2 bath - 1525 sf
A simple gable-fronted house with a full width porch. Front entry aligned to the middle of the home, along with major living spaces. Main bedroom suite at the back of the first floor, two bedrooms and a shared bath upstairs.
Good for a shallow lot without a large rear yard. Could be paired with a detached garage or shed.
1ST FLOOR PLAN
2ND FLOOR PLAN
PLAN OVERVIEW
Bedrooms: 3 total, 1 main, 2 upstairs
Bathrooms: 2 full (incl/Master), 1 half/powder
Kitchen: L-shaped, Island, Pantry, Located at Back
Master: First Floor, 12’-6” x 13’-4”, Walk-in closet, Shower
Laundry: First Floor, Stacked washer/dryer
Dining: Integrated Dining, Informal Dining, Located at Front
Other Features: Front Porch, Fireplace, Study, Mud Room, Backyard Access, Side Entry, Powder Bath, Entry Vestibule
Design Style: Low-pitched Craftsman Style
HOME DESIGN SPECIFICS
1st Floor: 983 sf, 8’-4 1/2” or 9’-0” ceiling
2nd Floor: 554 sf, 8’ ceiling
Covered Porch: 182 sf
Garage: 0 sf as drawn, Optional - see FAQ
Foundation: Basement, slab, crawl options - see FAQ
Deck: 0 sf as drawn, Optional - see FAQ
Measurements: 32’ wide - 50’ deep with porch
Wall Construction: Multiple options included - see FAQ
Roof Construction: Truss roof standard - see FAQ
PLAN DESCRIPTION & WALKING TOUR
More coming soon… Request more information for the full tour…
ALTERNATE CONFIGURATIONS
Other configurations available. Some ideas that came up while we were designing this plan:
SIMILAR PLANS
Frequently Asked Questions
Thumb through a set of Blueprints while you’re here.
There’s a reason our plans are popular with the builders - because they’re jam-packed with useful information that helps save time and trouble. Our plans are so thorough that we guarantee you can’t find any better for the price. So just what’s included? Click through to find out, or visit our in-depth article walking you through just what you’ll be getting when you go with an OVC set of plans.









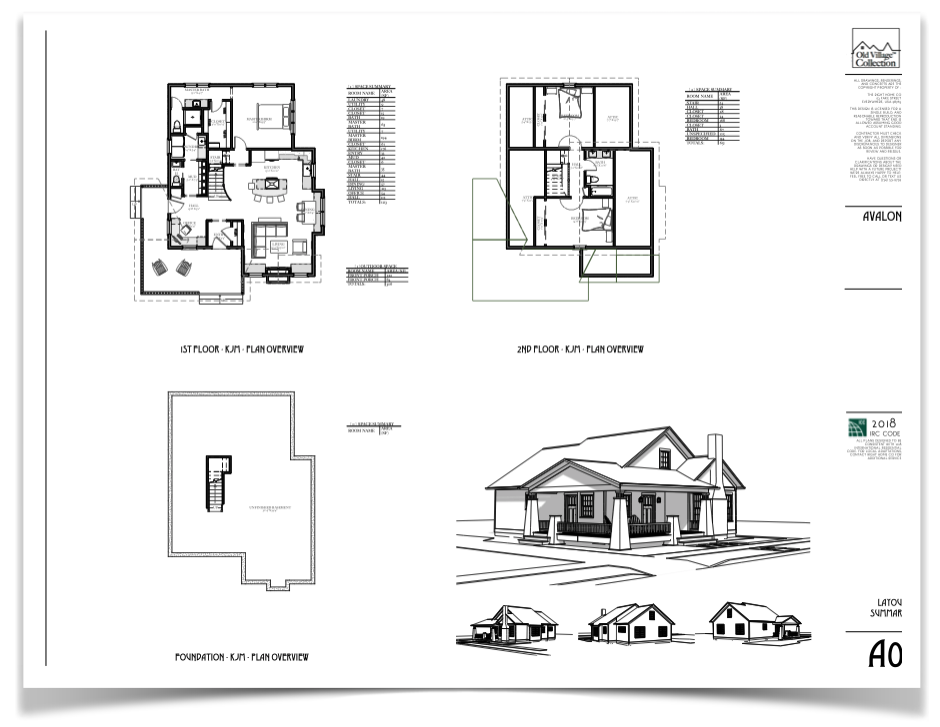
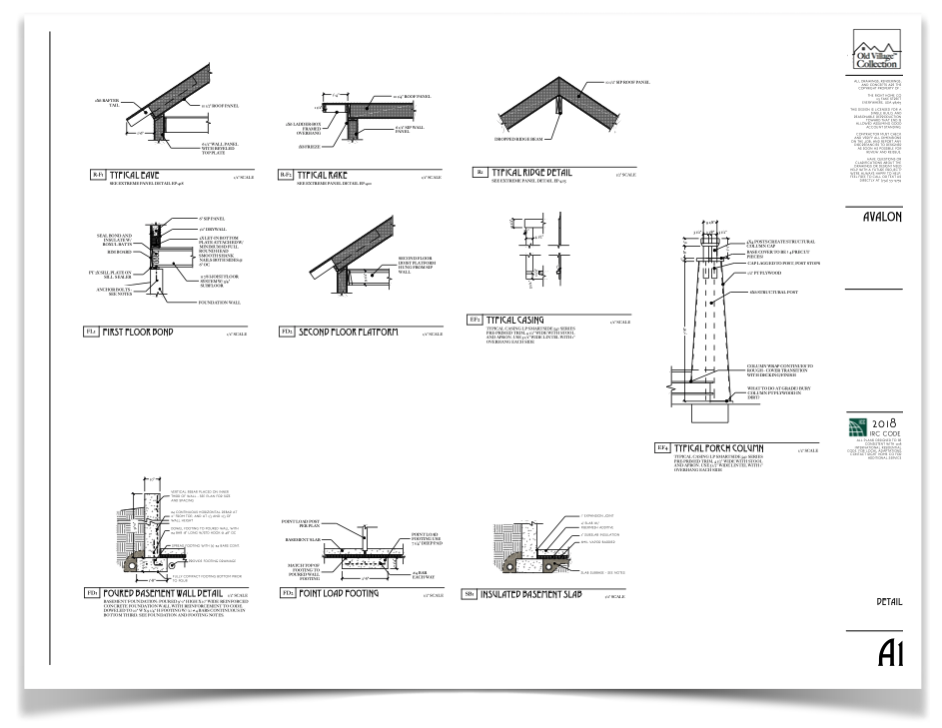
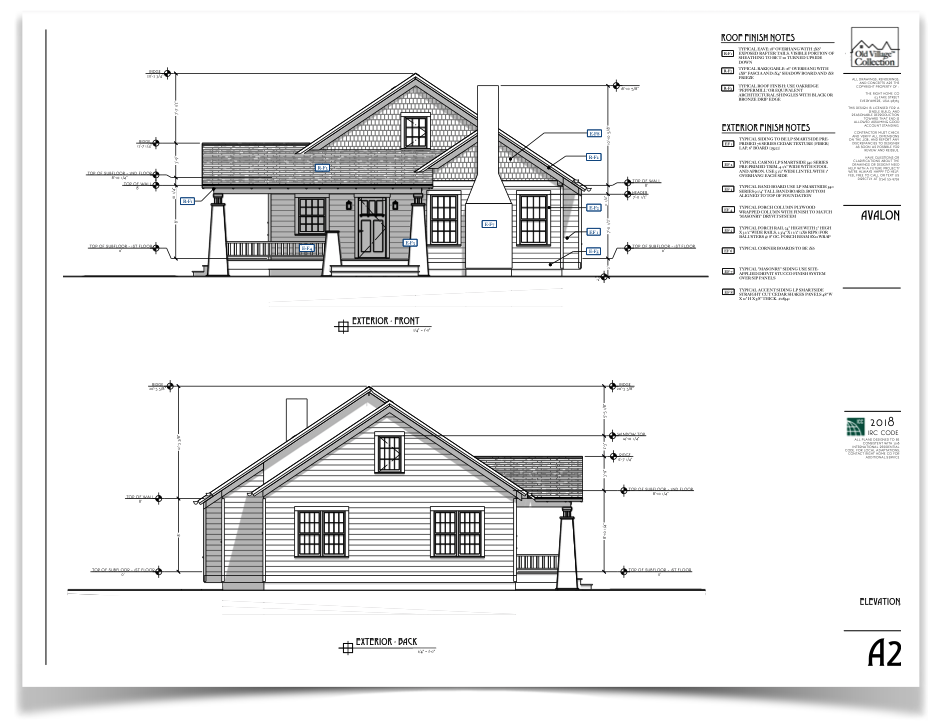




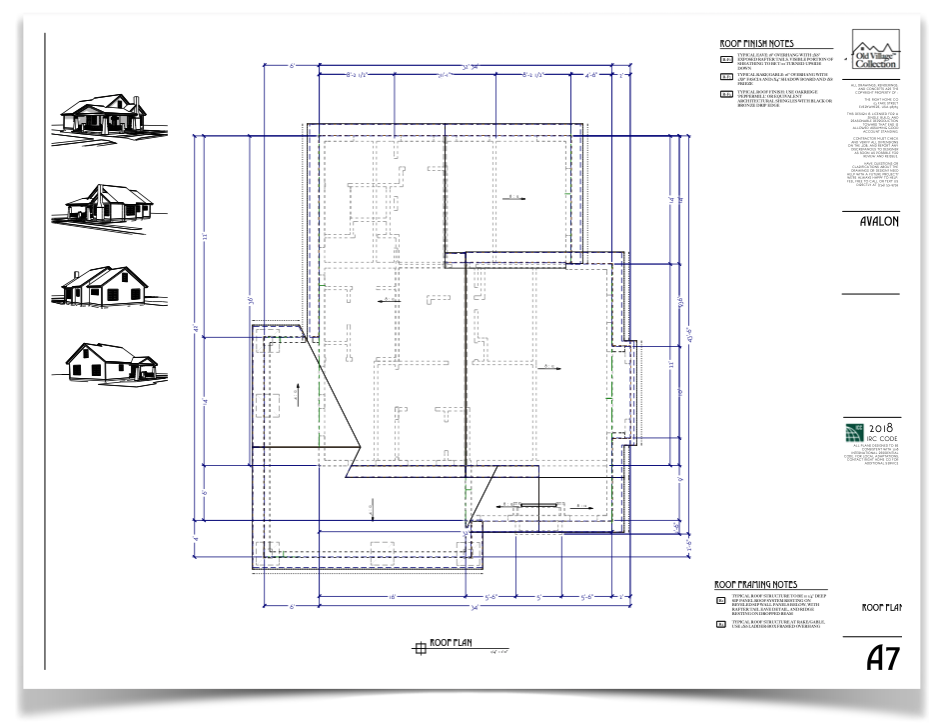



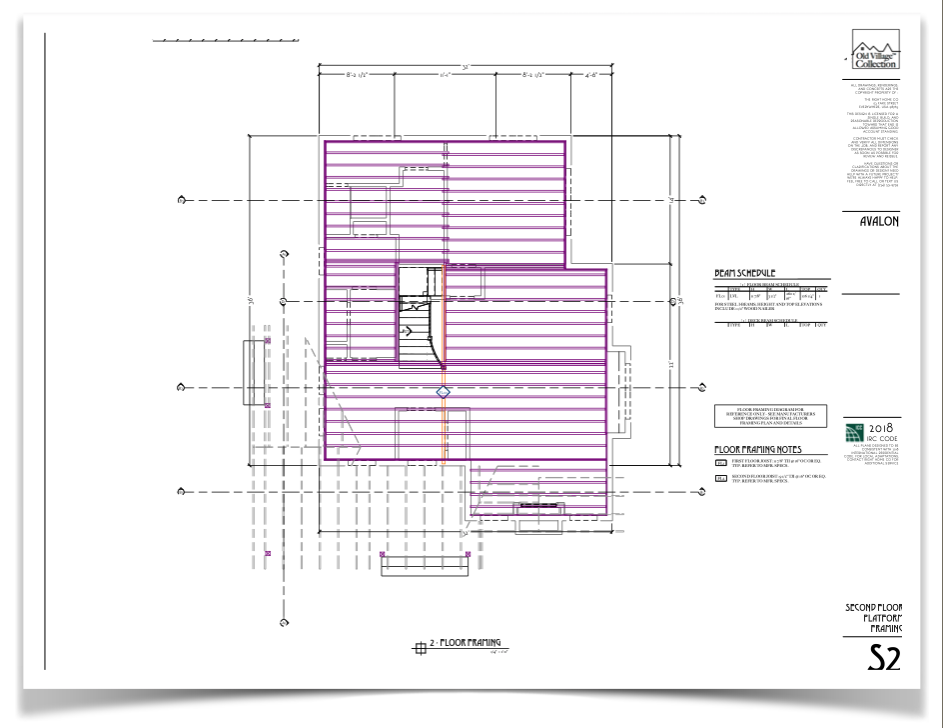




Looks Great As-Is: Sometimes a plan is a perfect fit, and if you're one of these lucky group, then you'll let us know 'i love it just as it is'
Lets Make a Few Adjustments: Sometimes things are very, very close - but just need a bit of attention - the rearrangement of a closet door, moving a non-structural wall, changing the cabinetry, adding a small deck - then choose 'some small adjustments'
Let’s Add a Room or More: Less often, but often enough, the change involves adding a room - like a sunroom or covered porch - or expanding the footprint of the house to enclose more space - for this pick 'adding a room or more'
Make this a Custom Design: And occasionally, clients love the overall feel of a house and are interested in creating something truly unique that embodies the same spirit. For this, you'll choose 'make this the basis for a custom design'