the Edison
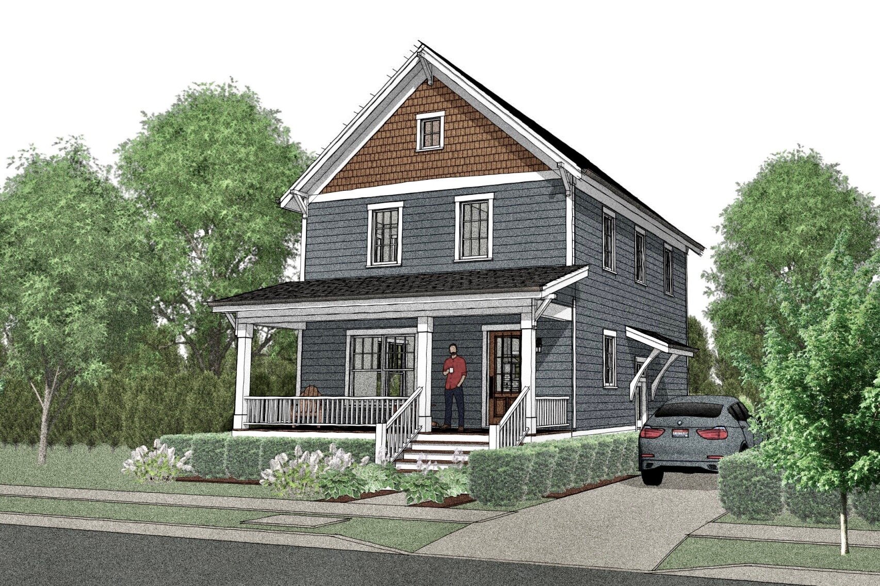
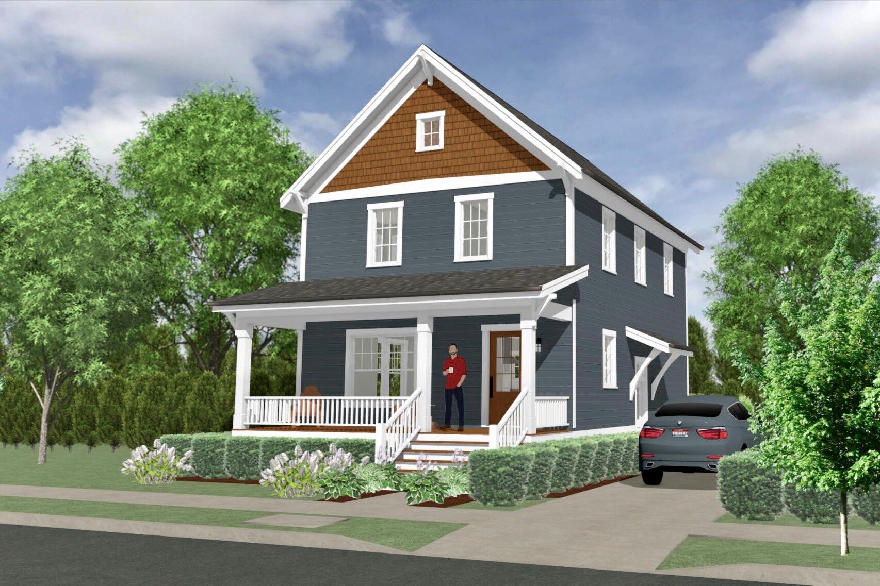
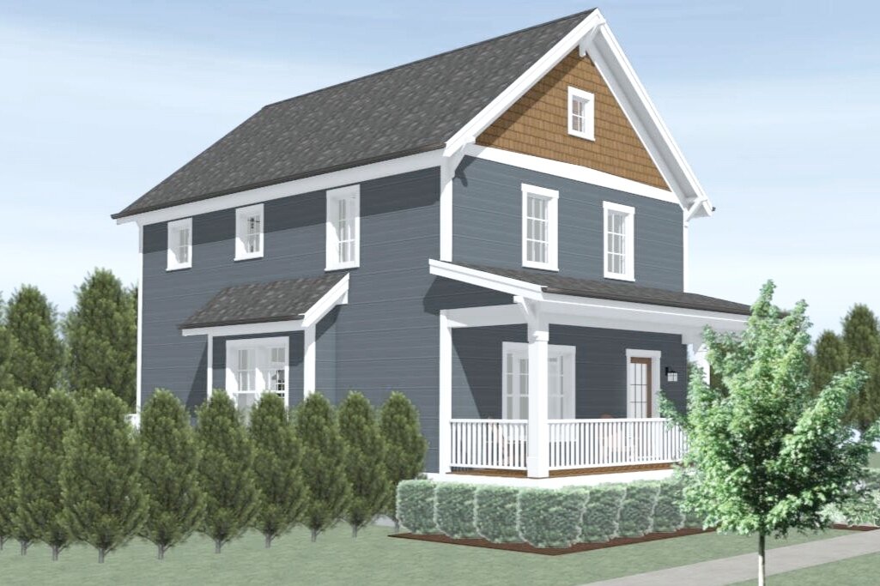
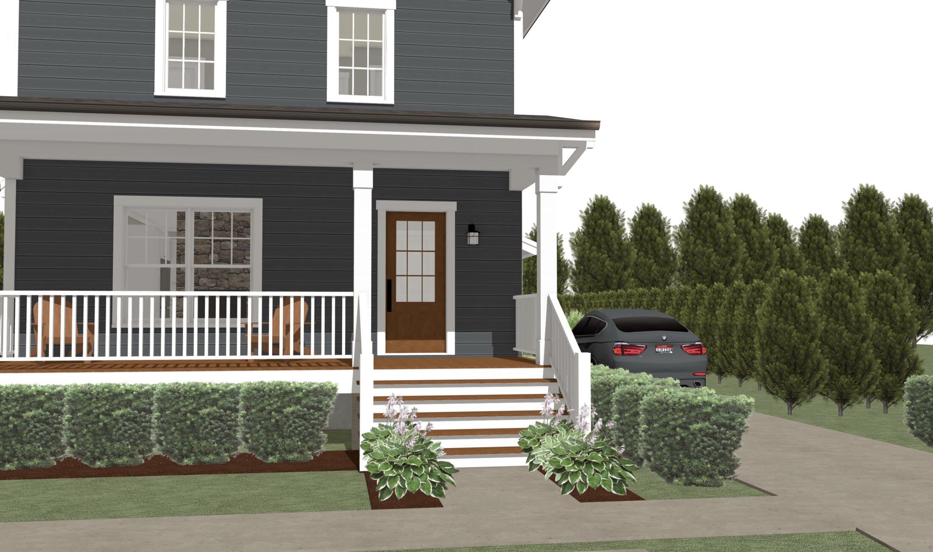


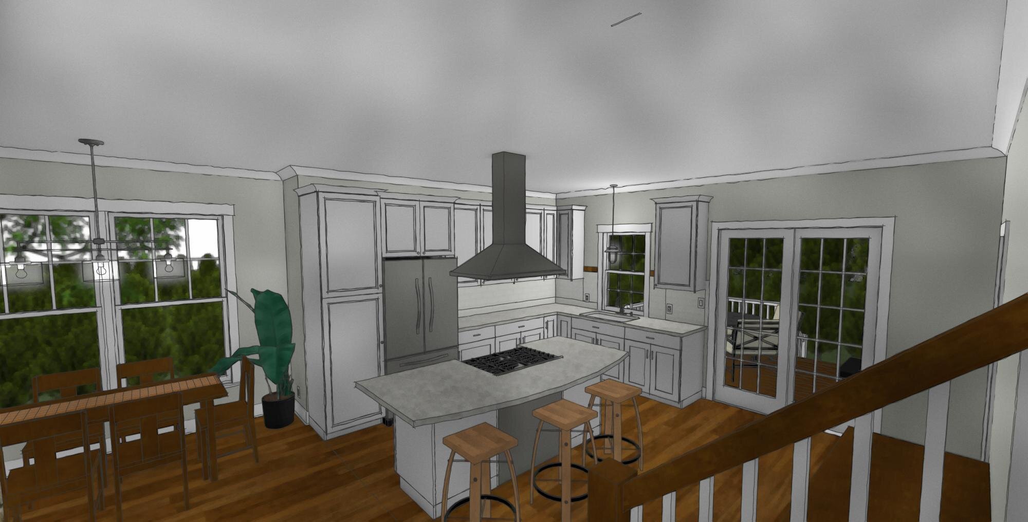
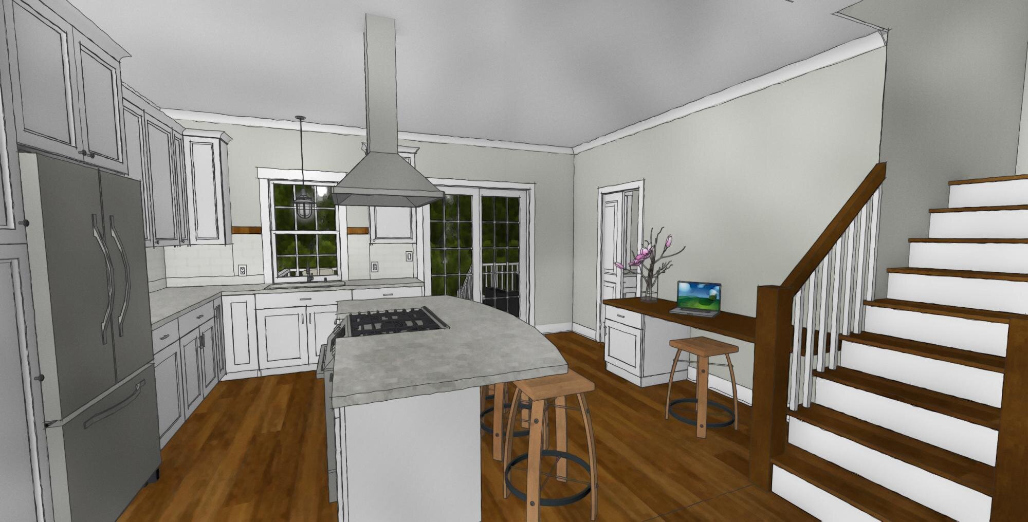
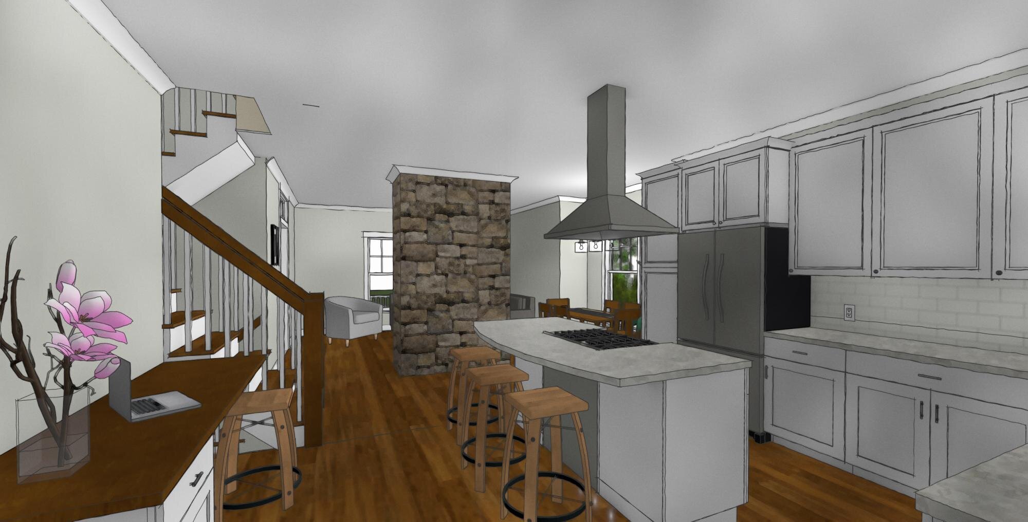
the Edison
3 Bedrooms - 2 1/2 bath - 1654 sf
Based off a design that is common in the historic parts of Ann Arbor’s old West Side, it takes inspiration from the simple dignity, and efficient construction, of these homes - yet corrects the interior layout to better reflect the way we live our lives today - trading cramped, cut-up spaces for an open plan.
With all bedrooms upstairs, this house is well suited to a young or growing family where proximity between parent’s and children’s bedrooms is a useful feature.
1st Floor Plan
2nd Floor Plan
PLAN OVERVIEW
Bedrooms: 3 total, 0 on main floor, 3 upstairs
Bathrooms: 2 full (incl/Master), 1 half/powder
Kitchen: L-shaped w/ Island, Cabinet Pantry, Located in Middle
Master: Second Floor, 12’-6” x 13’-4”, Walk-in closet, Shower, Single Sink, Double Sink Option
Laundry: First Floor, Stacked washer/dryer
Dining: Integrated Dining, Informal Dining, Located at Middle of House
Other Features: Front Porch, Fireplace, Mud Room, Backyard Access, Side Entry, Powder Bath, Entry Vestibule
Design Style: Two-Story Front Facing Gable
HOME DESIGN SPECIFICS
1st Floor: 834 sf, 9’ ceiling
2nd Floor: 815 sf, 8’ ceiling
Covered Porch: 200 sf
Garage: 0 sf as drawn, Optional - see FAQ
Foundation: Basement, slab, crawl options - see FAQ
Deck: 0 sf as drawn, Optional - see FAQ
Measurements: 24’ wide - 41’ deep with porch
Wall Construction: Multiple options included - see FAQ
Roof Construction: Truss roof standard - see FAQ
PLAN DESCRIPTION & WALKING TOUR
The Edison is first and foremost a practical house. The stacked design and simple roof shape help make construction efficient, and the layout packs well-appointed, modern spaces into a relatively tight package.
In addition to practicality, the house exudes charm - like a textbook definition, it derives it’s value not from a busy composition but from an attention to proportion and detail usually reserved for expensive custom homes.
The simple form allows for customization and some level of creative license - and it’s not uncommon around Ann Arbor to see a block of identical homes like these, each decorated and finished to it’s owners unique taste - and following rules of good urban design, they form a wonderful neighborhood for taking a walk or riding a bike.
You’ll be spending time out on your front porch, so we’ve given you plenty of leg room to stretch out and watch the people go by.
Just inside the entry door you arrive into a subtle, beautiful foyer where you’ll find a coat closet, a bench and hooks, and even a powder bath.
Kick off your shoes and head into the Living Room, which is anchored by a large central Fireplace giving a visual anchor.
Next is the Dining Nook, tucked into it’s own bay and forming a link to the kitchen. Some choose to enlarge this bay to a full Dining Room if they find they host large gatherings and need a bit more space.
The back spreads out for the Kitchen with large Island, Desk Area, and Patio Access.
In the back corner you’ll find a laundry room for easy back and fourth to the kitchen.
Up the stair we have a Master Bedroom held to the private rear side of the home, along with an ensuite bath.
Across the hall are two kids rooms, which happily share a bath at the end of the hall. Don’t climb out on the porch roof!
The basement provides plenty of expansion space for future finishing - and could be outfitted for additional Bedrooms, a Bar Area, additional Living space, Storage, Mechanical, and much more.
You’ll love this house more and more each day - not simply because your eye sees the simple beauty of it’s design, but because the layout will create such a comfortable lifestyle that you’ll have a hard time wanting to leave to go anywhere else. And why would you?
So kick up your feet, pat yourself on the back, and enjoy your good fortune - you’re in an Edison, and that’s worth celebrating.
Cheers!
ALTERNATE CONFIGURATIONS
Other configurations available. Some ideas that came up while we were designing this plan:
Get the ball rolling
With an official Study Set for this house, sent directly to your Inbox.
Frequently Asked Questions
Thumb through a set of Blueprints while you’re here.
There’s a reason our plans are popular with the builders - because they’re jam-packed with useful information that helps save time and trouble. Our plans are so thorough that we guarantee you can’t find any better for the price. So just what’s included? Click through to find out, or visit our in-depth article walking you through just what you’ll be getting when you go with an OVC set of plans.







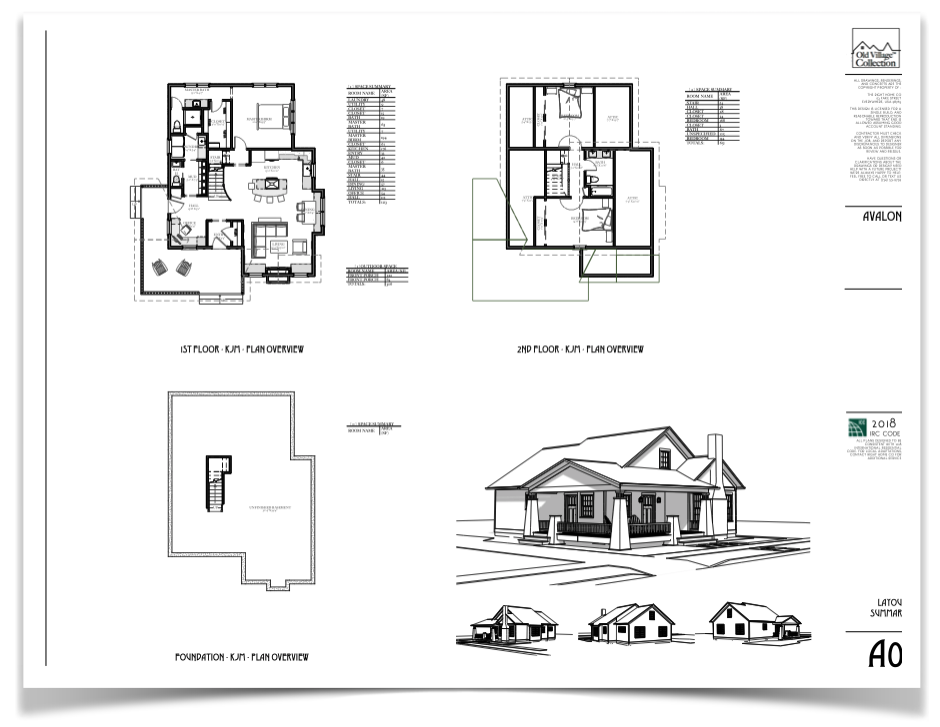
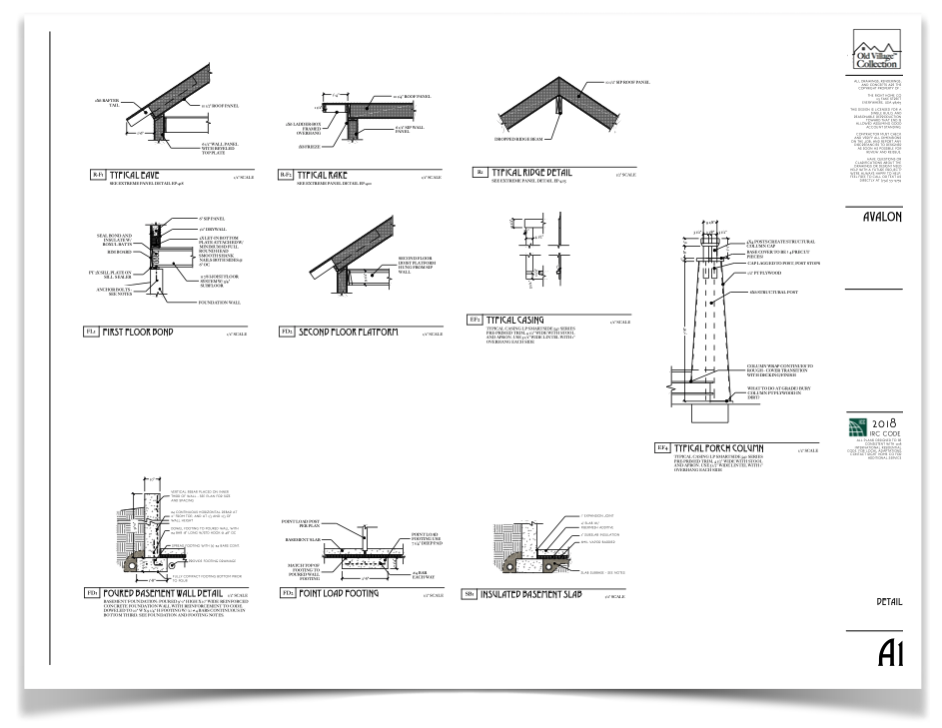
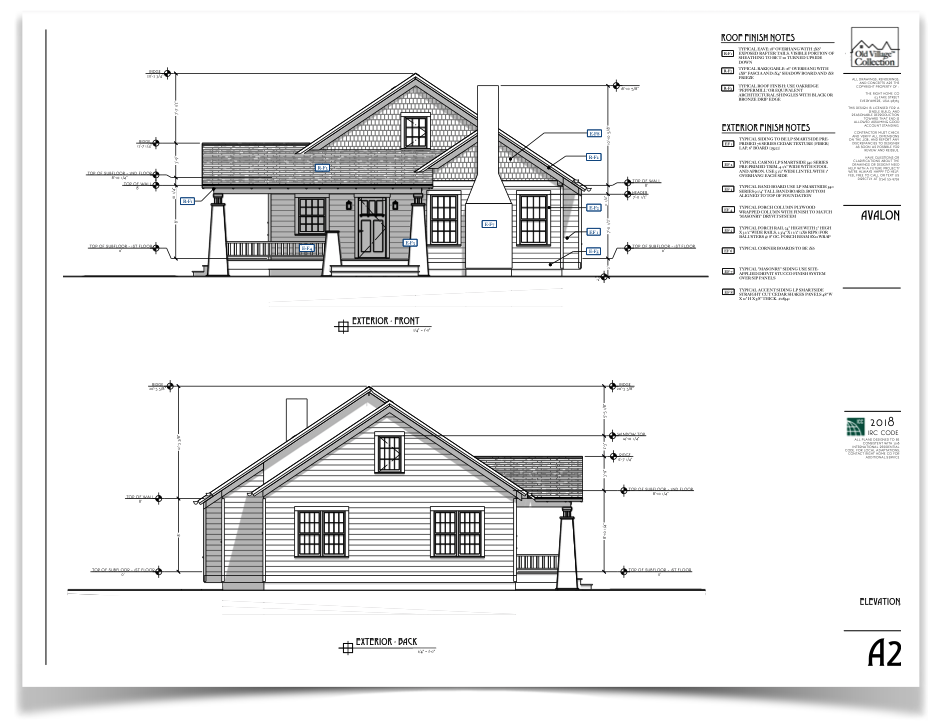




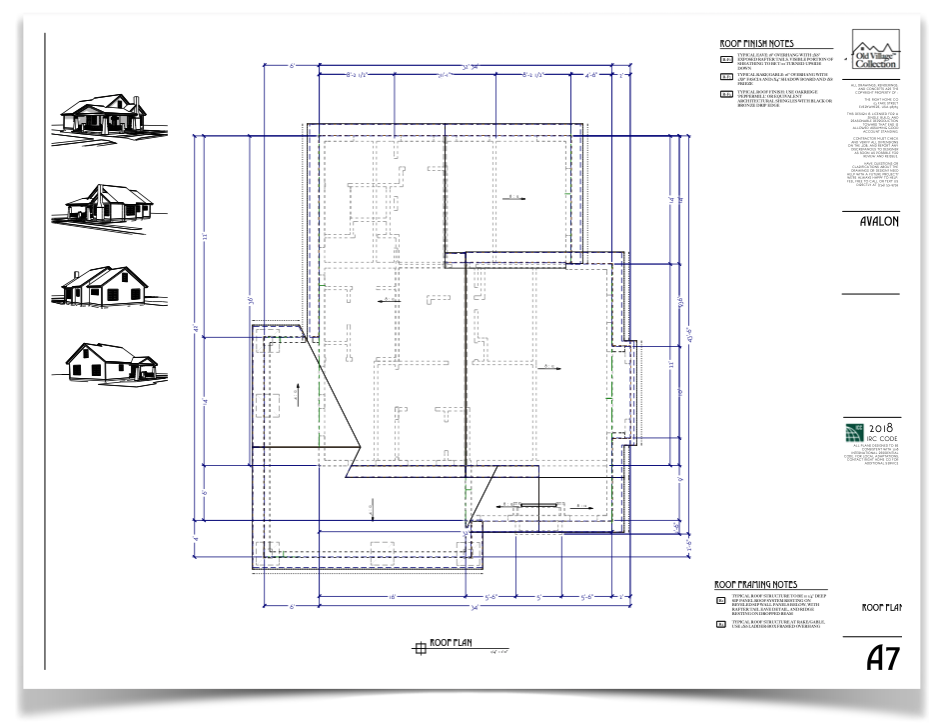



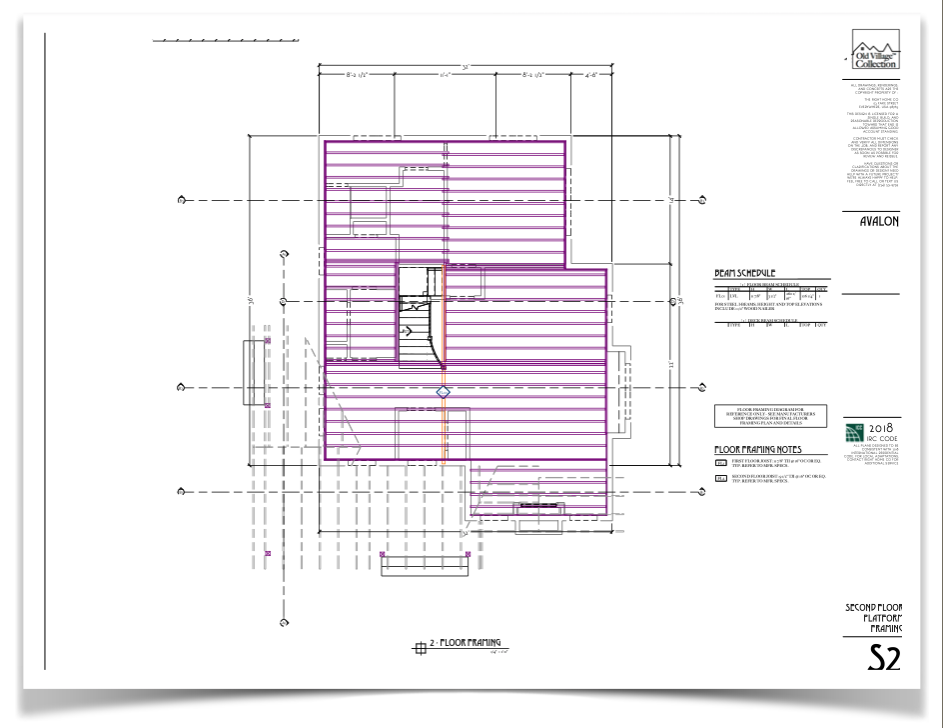




Looks Great As-Is: Sometimes a plan is a perfect fit, and if you're one of these lucky group, then you'll let us know 'i love it just as it is'
Lets Make a Few Adjustments: Sometimes things are very, very close - but just need a bit of attention - the rearrangement of a closet door, moving a non-structural wall, changing the cabinetry, adding a small deck - then choose 'some small adjustments'
Let’s Add a Room or More: Less often, but often enough, the change involves adding a room - like a sunroom or covered porch - or expanding the footprint of the house to enclose more space - for this pick 'adding a room or more'
Make this a Custom Design: And occasionally, clients love the overall feel of a house and are interested in creating something truly unique that embodies the same spirit. For this, you'll choose 'make this the basis for a custom design'